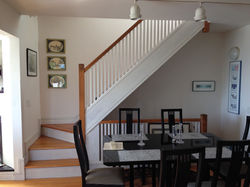FRANKLIN DRIVE
 |  |  |
|---|---|---|
 |  |  |
 |  |  |
 |  |  |
FRANKLIN DRIVE, MONTAUK, NY
Completed 1990, updated 2018
Owner: Maria Santangelli and Bernard Doyle
New 3) bedroom house set on an existing foundation; designed with 3) private suites to be used by un-related couples as a weekend vacation house. Currently being used as a full-time home by Maria Santangelli and as a vacation home by Bernard Doyle.
ORIGINAL CONSTRUCTION
Basement Mechanical and Storage Rooms
First Floor Living, Kitchen and Dining, 2) ensuite Bedrooms; deck and yard access
Second Floor Master Bedroom suite, private deck
THE RENOVATION
Exterior cedar siding replaced with an insulated stucco exterior. Decks upgraded with Brazilian Teak decking and custom metalized steel rails.
THE VALUE ADDED
Utilizing the existing foundation decreased construction schedule and cost
Orientation and large expanses of glass provide uninterrupted ocean views
Private decks provided for each of the bedroom suites
Common “crows nest” deck at the top level provides panoramic ocean views
Skylights provide abundant natural light to the house interior
