top of page
LEXINGTON AVENUE
 |  |  |
|---|---|---|
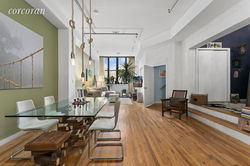 | 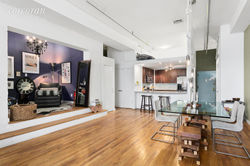 | 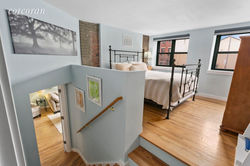 |
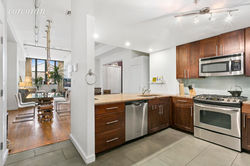 |  | 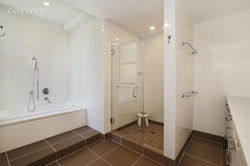 |
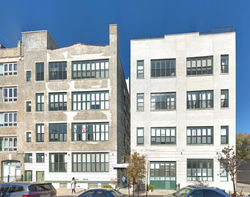 |  |  |
LEXINGTON AVENUE, CLINTON HILL, BROOKLYN
Completed Fall 2008
Developer: LDR Lexington LLC
Conversion of 2) early 20th Century Warehouse buildings into 32) luxury condominiums; by a local, residential developer
THE CONDOMINIUMS
First Floor: Eight 1) bedroom, 1) bath apartments
2) apartments with private yards
1) apartment with private terrace
1) apartment with private balcony
Smallest apartment: 1,110 SF, Sold: $485,000
Largest apartment: 1,276 SF, Sold: $800,000
Second Floor: Eight 1) bedroom, 1) bath apartments
2) apartments with Juliette balconies
1) apartment with private terrace
1) apartment with private balcony
Smallest apartment: 1,110 SF, Sold: $525,000
Largest apartment: 1,340 SF, Sold: $730,000
Third Floor: Eight 1) bedroom, 1) bath apartments
2) apartments with Juliette balconies
1) apartment with private terrace
1) apartment with private balcony
Smallest apartment: 1,110 SF, Sold: $550,000
Largest apartment: 1,340 SF, Sold: $740,000
Second Floor: Eight 2) bedroom, 2) bath apartments, with study / den
8) apartments with private terrace
Smallest apartment: 1,588 SF, Sold: $850,000
Largest apartment: 1,822 SF, Sold: $990,000
THE VALUE ADDED
Penthouse additions added livable, sellable square footage to the Fourth Floor Units
Unused roofs converted to private terraces for the Fourth Floor Units
Penthouse roofs used for community roof decks
Outdoor spaces created for many units
Flexible plans allow for multiple user layouts and modifications
Storage lofts constructed over the kitchens and baths
bottom of page
